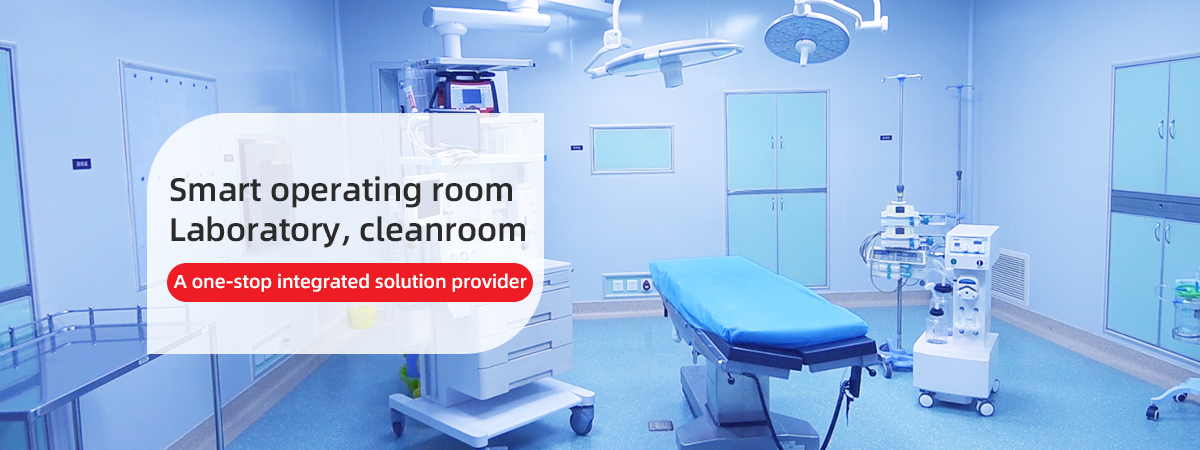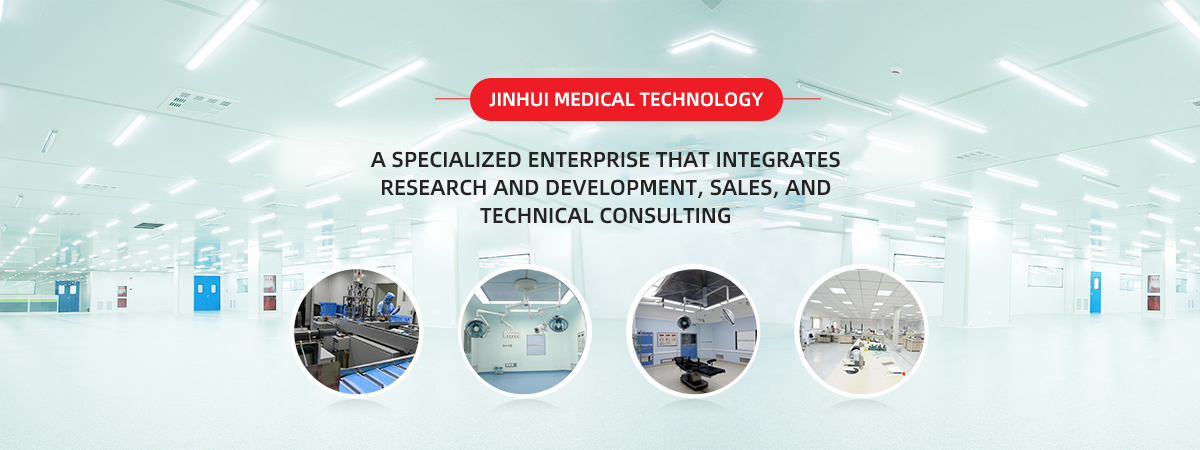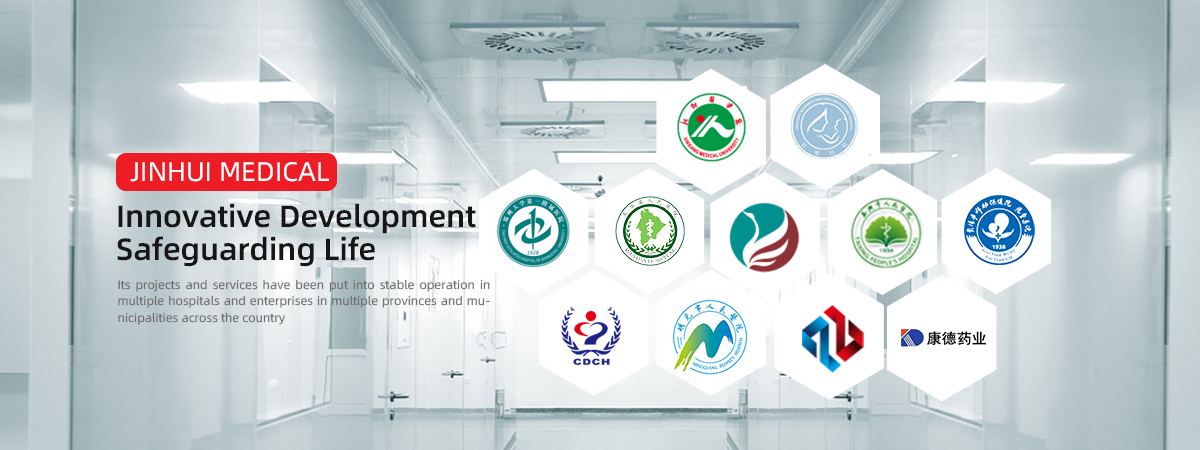1. Reasonably arrange the process flow and building plan
The process should be as short as possible, reducing cross back and forth, and ensuring a reasonable flow of people and logistics. Personnel purification rooms and material purification rooms should be equipped. In addition to the outdoor areas required for product processes, sanitary ware rooms, laundry rooms, temporary storage rooms, etc. should also be equipped. Each room should be independent of each other, and the area of the purification workshop should be suitable for the production scale while ensuring basic requirements.
2. Choose building structures and materials that meet the characteristics of the purification workshop
When designing a purification workshop, the walls and roof panels are usually made of 50mm thick sandwich color steel plates, which are characterized by their beauty and strong rigidity. Arc wall corners, doors, window frames, etc. are generally made of specialized aluminum oxide profiles. The ground can be made of epoxy self flowing floor or high-grade wear-resistant plastic floor. If there are anti-static requirements, anti-static type should be selected. The supply and return air ducts are generally made of galvanized steel plates and should not be insulated with glass wool materials. Lighting should use specialized lamps for purification workshops.
3. Divide and arrange air conditioning purification and exhaust systems, and select reasonable air purification and ventilation equipment
The principle of designing a purification system organization is that the efficiency of adjacent secondary filters cannot be too close, nor can they differ too much. Generally, three-level filters with initial efficiency, medium efficiency, and sub high efficiency (or high efficiency) are used. It can also be divided into four levels, adding one level of high-efficiency filter. The exhaust system includes general exhaust system, organic gas exhaust system, acidic gas exhaust system, alkaline gas exhaust system, etc. When designing the purification workshop, the selection should be based on the actual situation. When designing a purification workshop, whether it is a newly built or renovated purification workshop, it must be carried out in accordance with relevant national standards and specifications. The rise of purification technology was only a thing of the last century, but it is evident that purification technology plays an important role today.
With the development of products towards high, precision, and sharpness, the dependence on purification workshops is also increasing. With the development of purification technology, the technical content of building purification workshops is also increasing, which non professionals cannot do. In addition to the production field, purification technology will gradually be applied to households and public places, providing people with cleaner living spaces.




